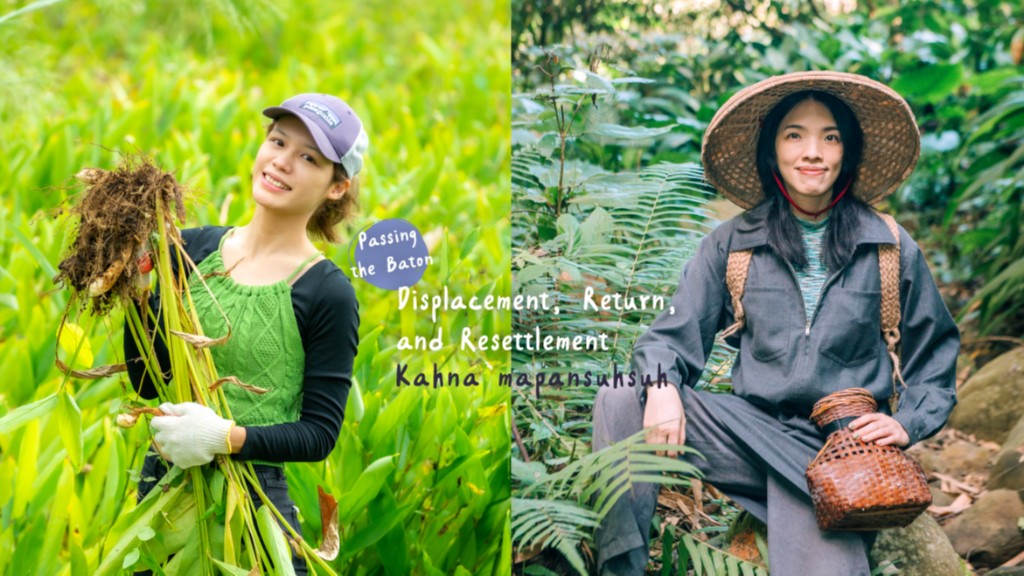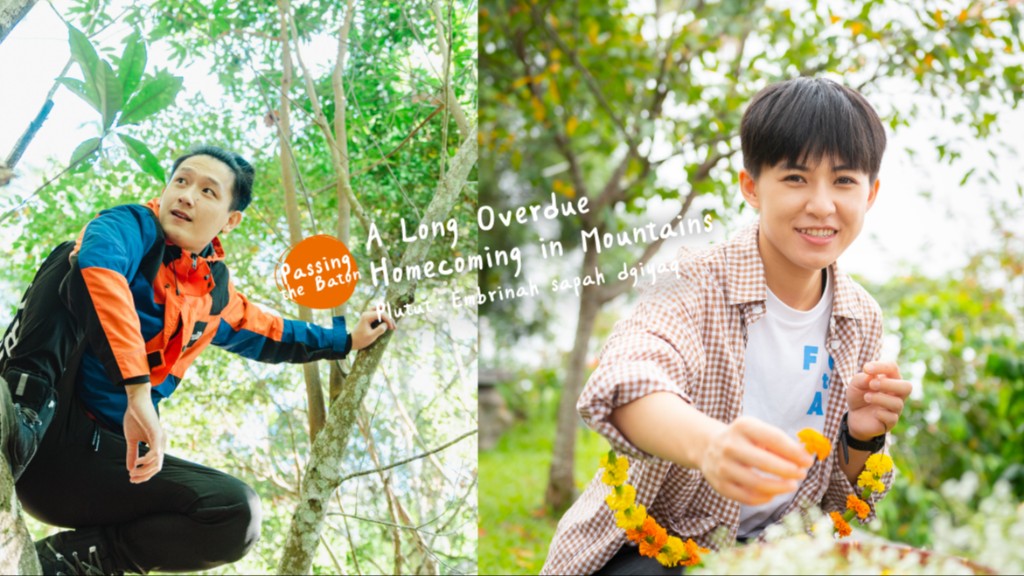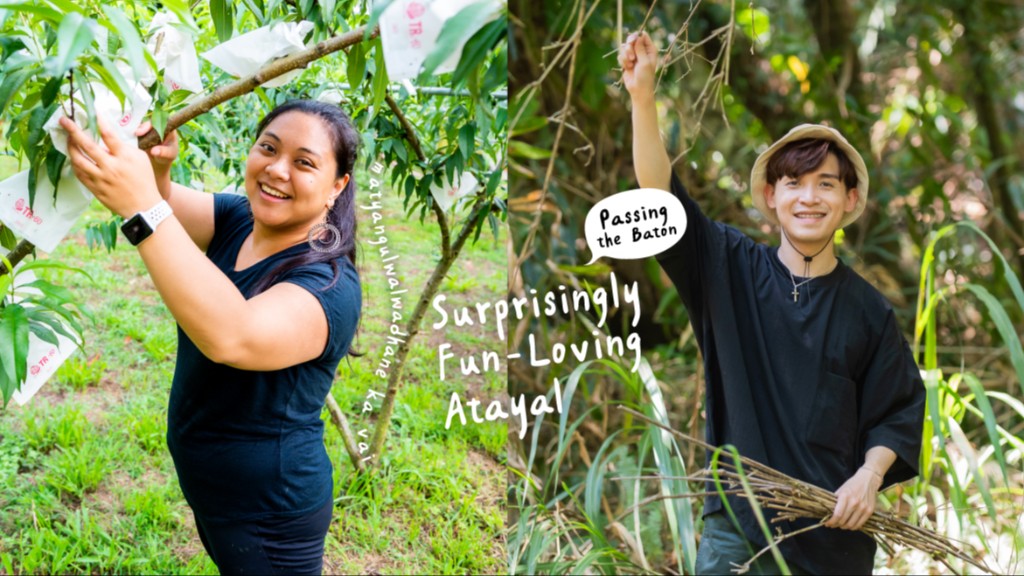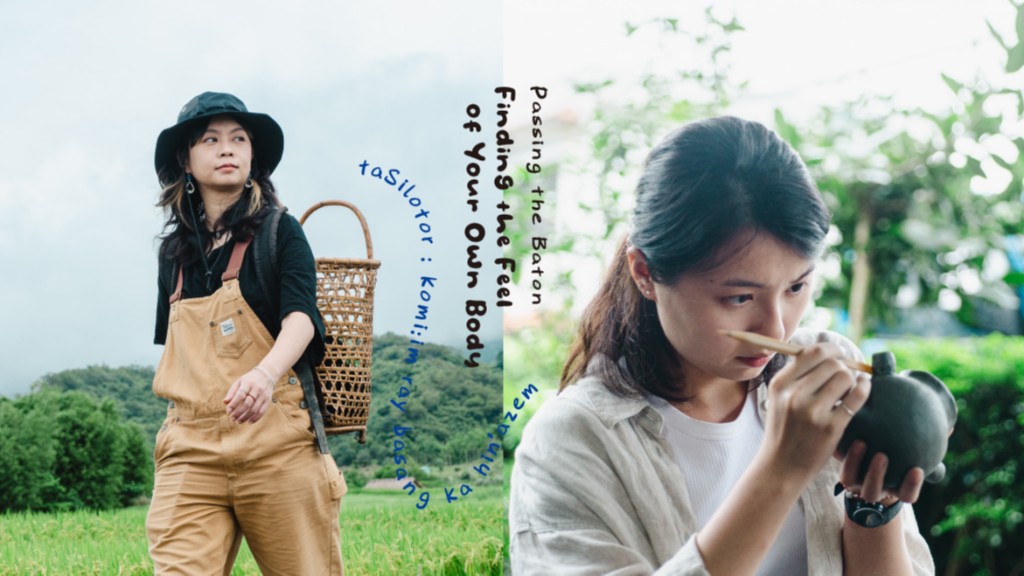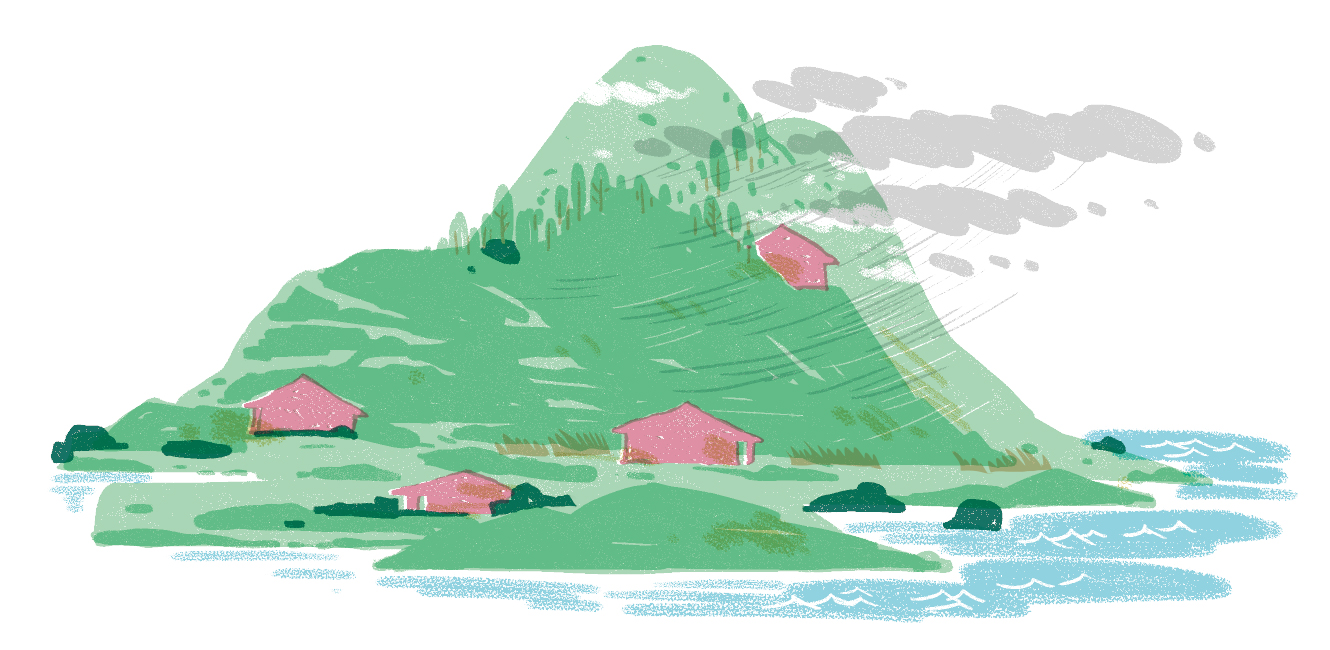 The term “vernacular architecture” is used to describe architecture built with local knowledge and materials. The most common example would be indigenous architecture which coexists with nature organically. This type of architecture can vary in shape and size according to local climate, sunshine, wind direction, flora and fauna, and local indigenous beliefs and social structure.
The term “vernacular architecture” is used to describe architecture built with local knowledge and materials. The most common example would be indigenous architecture which coexists with nature organically. This type of architecture can vary in shape and size according to local climate, sunshine, wind direction, flora and fauna, and local indigenous beliefs and social structure.
In order to understand the wisdom within indigenous architecture, we need to view the relationship between building and environment as a coexisting relationship, instead of a conflicting one. Architecture is an extension of the people and environment, and the characteristics of local culture and environment can be fully reflected in the location choice, building materials, construction method, and structure and form.
The Most Common Building Material ──
Bamboo
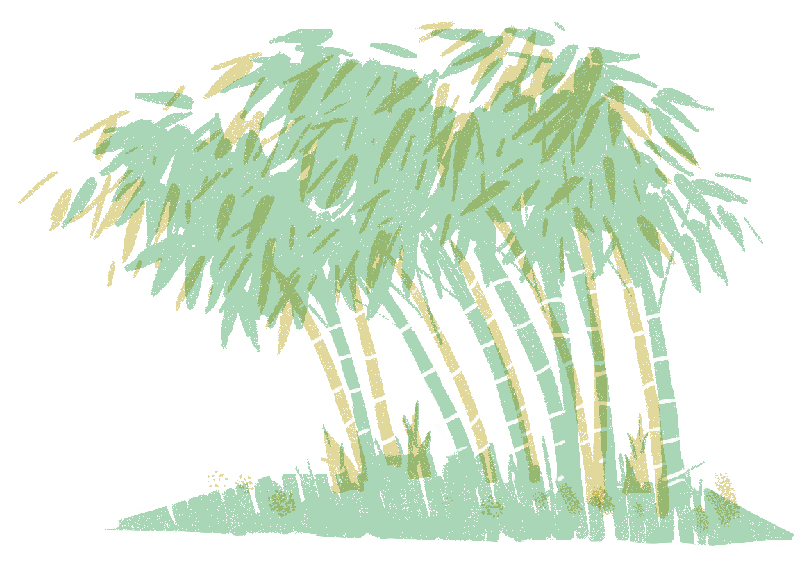
Buildings in different locations may show drastic differences due to respective local conditions, but most indigenous buildings would use bamboo as one of their building materials.
Taiwan has approximately 89 species of bamboo which grow abundantly all over the island. The different width, height, and density of each species make them ideal for different parts of the building. For example, solid long-shoot bamboo has thorns on its long bamboo clums and is usually used as fences to mark out borders and fend off enemies. Slimmer and smaller, solid arrow bamboo is often tied up in bunches and used as walls and roofs since the tightly-fastened bamboo bunches can keep out wind and rain when set closely together.
Taiwan does not have a lot of bamboo species with solid clums - most of them have hollow ones. However, hollow clums means that these bamboo species are not ideal for bending; thus Taiwan has relatively less buildings with bent bamboo structures compared to Southeast Asian countries, which also have a lot of bamboo. Nevertheless, Taiwanese indigenous peoples still managed to develop two unique construction methods to treat hollow-clum bamboo material: splitting the clum in half and cutting them into thin bamboo strips (for weaving).
The “splitting the clum in half” method means the builder cuts the hollow clum of bamboo (mao bamboo, for example) into two semi-circular columns, then they link the halved bamboo pieces together with their hollow sides. Indigenous builders used this technique to create walls or roofs with very narrow gaps. When it rains, the pieces with its opened hollow sides facing up will form natural gullies which can direct rainwater off the roof and keep water from leaking into the house. The other method creates thin bamboo strips which are weaved into mats. The mats can be assembled into walls that are light, rain-proof and offer good ventilation.
The diversity of bamboo makes it quite common in indigenous architecture. Some people may point out that bamboo eventually rots and attracts bugs, but the indigenous peoples had ways to overcome those problems. The Pangcah, who lived near the sea, and some Plains Indigenous Peoples in the western part of Taiwan would bury the bamboo in beaches or place them directly in seawater to let the salt preserve the bamboo and prevent bugs. And the Kavalan smoked out bugs and pests with indoor fires.
Stone Slabs──
Best Choice for Blocking Rain and Wind Yet Hard to Come by
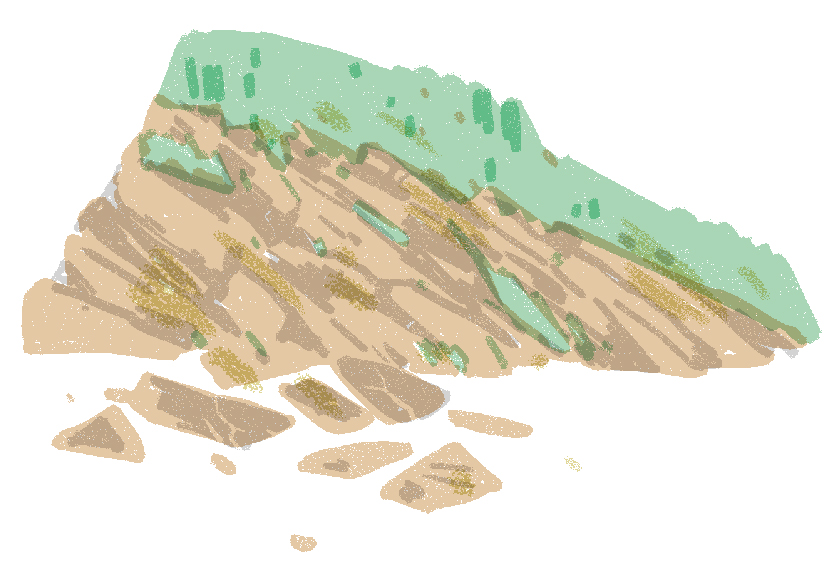
Stone slab houses only exist in Bunun, Paiwan, and Rukai villages; however, not all communities have this type of architecture. For example, communities closer to southern Taiwan mainly used wood and bamboo as building materials and communities in the north near the Central Range and in higher altitudes were more likely to build stone slab houses. This trend reflected how location can affect building material choices, for indigenous peoples use materials available in their surroundings to build houses, and stone slabs can only be found in near the Central Range.
Sheets of stone slabs fall from the Central Range, often referred to as the “protector mountain of Taiwan”, after storms during typhoon season. These thick, hard consolations gifts after the tempests can block out strong wind and rain when used as building material: as long as the stone slabs are set properly, rain cannot get into the house and strong winds cannot destroy the building. They can even preserve the warmth from the fire inside the house and help to keep the interior warm.
The properties of the slabs also affect how the stone slab houses are constructed. Stone slabs found in different locations may have different features. Bunun communities in the north chose to use thin, straight slabs for their houses. The hard stone were pounded into appropriate shapes and sizes and then stuck onto wood supporting frames as roof tiles and walls, forming a larger interior space. The Paiwan in the north preferred strong, thick stone slabs and stacked them together to build walls. The Paiwan and Rukai in the south chose to use sandstone slabs. Compared with the slate slabs only found in the north, sandstone slabs are made up of grit and are thicker and stronger. These do not break into thin sheets as slate rock does and are larger in size. When used as building material, these large slabs form a completely different type of stone slab house.
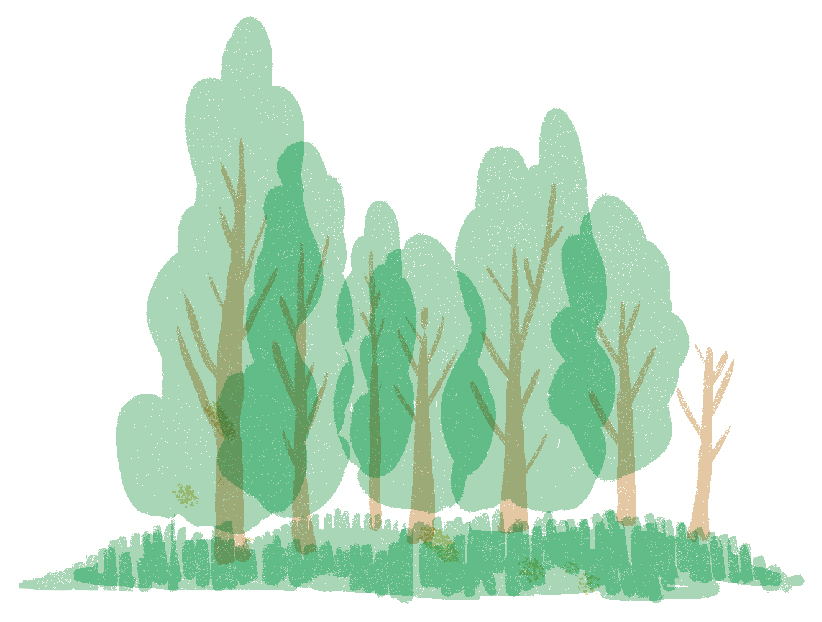
An Elevated House
is Not the Only Flood Prevention Solution in Rainy Taiwan
Although it rains a lot in Taiwan, stilt houses are not as prevalent here as they are in Southeast Asian countries. This is mainly because flood issues in Taiwan are rarely caused by heavy storms. For people living near water, keeping dry and preventing floods are very important, and they know the most effective way to prevent floods from destroying houses is to elevate the houses and avoid building them on sites where water may run through. In addition, elevated houses offer better ventilation and also helps reduce bug and mosquito problems.
Since they lived close to the rivers and streams, the Kavalan developed stilt houses built with crepe myrtle and bamboo. The soil near river areas tend to be looser, therefore they used crepe myrtle, which has strong water absorbing and soil conservation attributes, to keep the stilt houses from leaning or even collapsing.
Water sources are crucial to the formation of villages, yet most Taiwanese indigenous peoples chose to live a slight distance away from rivers and mainly set their houses on the ground. However, houses directly set on the ground meant rain water would run into the houses when large storms came. Therefore indigenous peoples built small dams at their house entrance with piles of earth and rocks to keep the water out. To make the interior more comfortable to walk on, some houses would lay down stone slabs or wood planks on the floor.
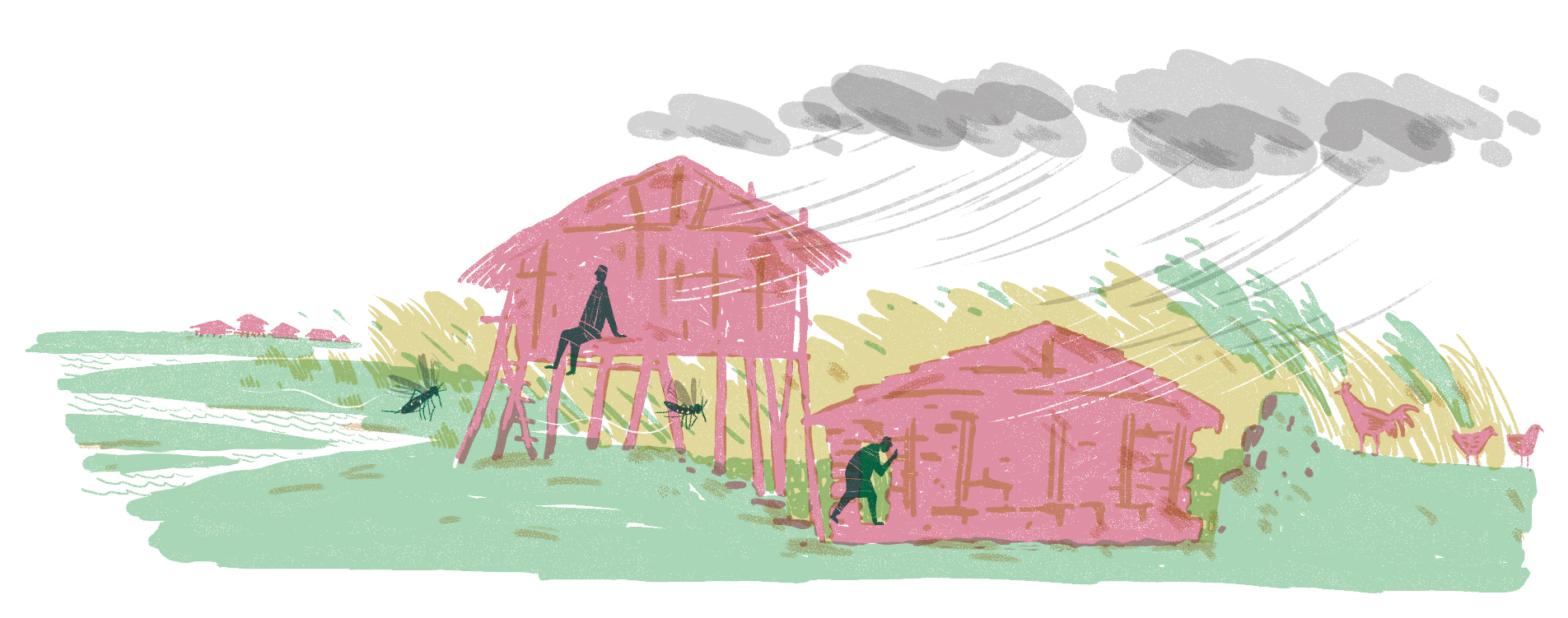
The Higher in the Houses,
the Deeper the Foundations?
The Atayal, who lived near the mountains, developed a sunken-in pit style foundation: they would dig down into the earth to about half a person deep and put their bedding at the bottom of this hole. This unique construction helped them keep warm at night and avoid getting ill when they were asleep since wood and bamboo are not completely wind-proof.
The Bunun who lived near the Central Range and indigenous peoples on offshore islands would dig even deeper into the ground (to nearly the height of a child). These semi-sunken residences appeared because of typhoons. Locals moved their living spaces downwards and built stone slab roofs to keep out strong winds. If the storm caused the house to collapse, the people living under it would not be immediately injured and could evacuate later when the typhoon had passed.
Continuous Improvements,
Suitable References
During the Japanese Occupation Period, traditional indigenous buildings were often viewed as unhygienic and against public order and good morals, therefore the ruling powers would try to intervene and “improve” the houses. The original structure of indigenous houses, which relied on a center pillar to carry all the weight, was changed to being supported by a wooden truss structure. This adjustment increased the house’s interior space and improved its ventilation. The Japanese, who had never visited Taiwan before, also looked to one indigenous structure found all over Taiwan – barns - for ventilation ideas as they prepared to build their official dormitories.
The Japanese was not accustomed to the rainy, humid and warm climate in Taiwan, which was very different to their home country in the temperate zone. Termites and mosquitoes were another nuisance. Later the Japanese realized that Taiwanese indigenous peoples and Southeast Asian countries all used elevated barns to keep grains and food safe from bugs and humidity. So when they were thinking about how to improve their “Taiwanese Japanesestyle houses”, the Japanese also added “elevate the foundation” into their Taiwan Family Residence Building Regulations.
Nowadays modern technology and materials can overcome challenges in different environments and situations. But only those who have lived in a place for a certain period of time can accumulate the wisdom and knowledge to observe “vernacular issues” and utilize resources in the surrounding environment to solve local problems. For a lot of indigenous peoples, a house is not an awkward structure in nature, but the most external layer of skin that coexists with the surroundings and protects the people living inside.

